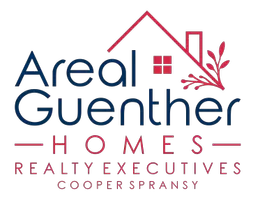Bought with Compass Real Estate Wisconsin
For more information regarding the value of a property, please contact us for a free consultation.
2838 Richardson Street Fitchburg, WI 53711
Want to know what your home might be worth? Contact us for a FREE valuation!

Our team is ready to help you sell your home for the highest possible price ASAP
Key Details
Sold Price $495,722
Property Type Single Family Home
Sub Type 1 story
Listing Status Sold
Purchase Type For Sale
Square Footage 2,448 sqft
Price per Sqft $202
Subdivision Sterling Meadows
MLS Listing ID 1995544
Style Ranch
Bedrooms 3
Full Baths 2
Year Built 1996
Annual Tax Amount $7,030
Tax Year 2023
Lot Size 0.290 Acres
Property Sub-Type 1 story
Property Description
Move-in ready ranch w/ an open & accessible floor plan. Vaulted ceilings add to the airy feeling of the home. The primary suite has a full bath and maximizes privacy w/ the remaining 2 bedrooms on the other side of the house. The living room is replete w/ a wood-burning fireplace. Overlooking the main living & dining area, the kitchen has a newer refrigerator & stove, & the open floor plan makes it easy to visit with your guests while cooking. Warm up on chilly nights w/ the gas fireplace in the four seasons/sunroom, overlooking the deck & large back yard. There is an open staircase to the LL that includes both a spacious family room & an office/den. Great walkability to McKee Park, bike trails, & Fitchburg area shopping. 10 min drive to Downtown Madison!
Location
State WI
County Dane
Area Fitchburg - C
Zoning Res
Rooms
Other Rooms Sun Room , Den/Office
Kitchen Pantry, Range/Oven, Refrigerator, Dishwasher, Microwave, Disposal
Interior
Heating Forced air, Central air
Cooling Forced air, Central air
Fireplaces Number Wood, Gas, Free standing STOVE
Laundry L
Exterior
Exterior Feature Deck, Backup Generator
Parking Features 2 car, Attached, Opener
Garage Spaces 2.0
Building
Water Municipal water, Municipal sewer
Structure Type Vinyl,Brick
Schools
Elementary Schools Leopold
Middle Schools Cherokee Heights
High Schools West
School District Madison
Read Less

This information, provided by seller, listing broker, and other parties, may not have been verified.
Copyright 2025 South Central Wisconsin MLS Corporation. All rights reserved
GET MORE INFORMATION
QUICK SEARCH
- Homes For Sale in Stoughton, WI
- Homes For Sale in Madison, WI
- Homes For Sale in Windsor, WI
- Homes For Sale in Sun Prairie, WI
- Homes For Sale in Waunakee, WI
- Homes For Sale in Bristol, WI
- Homes For Sale in Lake Mills, WI
- Homes For Sale in Middleton, WI
- Homes For Sale in Reeseville, WI
- Homes For Sale in Deforest, WI
- Homes For Sale in Oakland / Winchell, Kalamazoo, MI
- Homes For Sale in Mazomanie, WI
- Homes For Sale in Columbus, WI
- Homes For Sale in Cross Plains, WI
- Homes For Sale in Springdale, Williamsburg, VA
- Homes For Sale in Cottage Grove, WI
- Homes For Sale in Warrens, WI
- Homes For Sale in Monroe, WI



