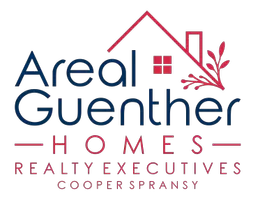Bought with Realty Executives Cooper Spransy
For more information regarding the value of a property, please contact us for a free consultation.
2646 S Norfolk Circle Fitchburg, WI 53719
Want to know what your home might be worth? Contact us for a FREE valuation!

Our team is ready to help you sell your home for the highest possible price ASAP
Key Details
Sold Price $424,000
Property Type Single Family Home
Sub Type 2 story
Listing Status Sold
Purchase Type For Sale
Square Footage 2,166 sqft
Price per Sqft $195
Subdivision Jamestown
MLS Listing ID 1992182
Style Colonial
Bedrooms 3
Full Baths 1
Half Baths 2
Year Built 1978
Annual Tax Amount $7,036
Tax Year 2024
Lot Size 8,276 Sqft
Property Sub-Type 2 story
Property Description
Just Listed first ever offering of this classic Jamestown two story Colonial Home built in 1978 located in private cul-de-sac featuring: *Three Bedrooms, 1 1/2 Baths plus toilet in lower level & roughed-in for full bath *Vinyl Plank floors on main level & original hardwood floors on second floor *Wood burning fireplace in family room with wood beams & walkout patio doors *Lower level rec room plus wet bar with refrigerator *Newer washer & dryer with lots of storage shelving included *Wood burner (not hooked up) in basement included *2021~energy efficient windows replaced @ cost of $25,775. *2017~roof replaced @ cost of $8,589. *Aluminum siding *Partially fenced back yard *8x10 storage building *Verona School District *V. Clean & move-in ready to start new memories for your family!
Location
State WI
County Dane
Area Fitchburg - C
Zoning Res
Rooms
Other Rooms Rec Room , Other
Kitchen Range/Oven, Refrigerator, Dishwasher, Microwave, Disposal
Interior
Heating Forced air, Central air
Cooling Forced air, Central air
Fireplaces Number Wood, 1 fireplace
Laundry L
Exterior
Exterior Feature Patio, Storage building
Parking Features 2 car, Attached, Opener
Garage Spaces 2.0
Building
Lot Description Cul-de-sac
Water Municipal water, Municipal sewer
Structure Type Aluminum/Steel
Schools
Elementary Schools Country View
Middle Schools Savanna Oaks
High Schools Verona
School District Verona
Read Less

This information, provided by seller, listing broker, and other parties, may not have been verified.
Copyright 2025 South Central Wisconsin MLS Corporation. All rights reserved
GET MORE INFORMATION
QUICK SEARCH
- Homes For Sale in Stoughton, WI
- Homes For Sale in Madison, WI
- Homes For Sale in Windsor, WI
- Homes For Sale in Sun Prairie, WI
- Homes For Sale in Waunakee, WI
- Homes For Sale in Bristol, WI
- Homes For Sale in Lake Mills, WI
- Homes For Sale in Middleton, WI
- Homes For Sale in Reeseville, WI
- Homes For Sale in Deforest, WI
- Homes For Sale in Oakland / Winchell, Kalamazoo, MI
- Homes For Sale in Mazomanie, WI
- Homes For Sale in Columbus, WI
- Homes For Sale in Cross Plains, WI
- Homes For Sale in Springdale, Williamsburg, VA
- Homes For Sale in Cottage Grove, WI
- Homes For Sale in Warrens, WI
- Homes For Sale in Monroe, WI



