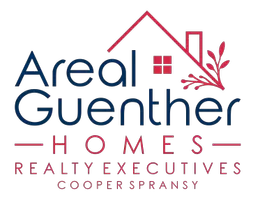Bought with Realty Executives Cooper Spransy
For more information regarding the value of a property, please contact us for a free consultation.
1835 Autumn Lake Parkway Madison, WI 53718
Want to know what your home might be worth? Contact us for a FREE valuation!

Our team is ready to help you sell your home for the highest possible price ASAP
Key Details
Sold Price $402,000
Property Type Single Family Home
Sub Type 2 story
Listing Status Sold
Purchase Type For Sale
Square Footage 1,813 sqft
Price per Sqft $221
Subdivision Village At Autumn Lake
MLS Listing ID 1981530
Style Prairie/Craftsman
Bedrooms 3
Full Baths 2
Half Baths 1
HOA Fees $27/ann
Year Built 2019
Annual Tax Amount $6,389
Tax Year 2023
Lot Size 4,791 Sqft
Property Description
This beautiful home in the sought after Sun Prairie school district has so much to offer! Bright living room with an electric fireplace welcomes you to an open floor plan for easy entertaining, open kitchen w/ large island, ample amount of counter space, deep stainless-steel sink & appliances, soft close cabinets/drawers & a dinette area leading to an outdoor patio space. Add'l flex rm for your needs. UL primary suite is luxurious offering a walk-in closet w/ shelves, tray ceilings, & en-suite bath w/ double vanity & walk-in shower. 2 add?l sizable bdrms & full bath w/ shower/tub combo round out the UL. Full unfinished basement w/ bath rough in with potential for customization to suit your needs. Situated in a quiet & friendly neighborhood with parks, walking & biking trails, & a lake!
Location
State WI
County Dane
Area Madison - C E08
Zoning TR-P
Rooms
Other Rooms Den/Office
Kitchen Breakfast bar, Kitchen Island, Range/Oven, Refrigerator, Microwave, Freezer, Disposal
Interior
Heating Forced air, Central air
Cooling Forced air, Central air
Laundry M
Exterior
Exterior Feature Patio
Parking Features 2 car, Alley entrance
Garage Spaces 2.0
Building
Lot Description Sidewalk
Water Municipal water, Municipal sewer
Structure Type Vinyl,Stone
Schools
Elementary Schools Meadow View
Middle Schools Central Heights
High Schools Sun Prairie East
School District Sun Prairie
Others
Pets Allowed In an association (HOA)
Read Less

This information, provided by seller, listing broker, and other parties, may not have been verified.
Copyright 2024 South Central Wisconsin MLS Corporation. All rights reserved
GET MORE INFORMATION

QUICK SEARCH
- Homes For Sale in Stoughton, WI
- Homes For Sale in Madison, WI
- Homes For Sale in Windsor, WI
- Homes For Sale in Sun Prairie, WI
- Homes For Sale in Waunakee, WI
- Homes For Sale in Bristol, WI
- Homes For Sale in Lake Mills, WI
- Homes For Sale in Middleton, WI
- Homes For Sale in Reeseville, WI
- Homes For Sale in Deforest, WI
- Homes For Sale in Oakland / Winchell, Kalamazoo, MI
- Homes For Sale in Mazomanie, WI
- Homes For Sale in Columbus, WI
- Homes For Sale in Cross Plains, WI
- Homes For Sale in Springdale, Williamsburg, VA
- Homes For Sale in Cottage Grove, WI
- Homes For Sale in Warrens, WI
- Homes For Sale in Monroe, WI



