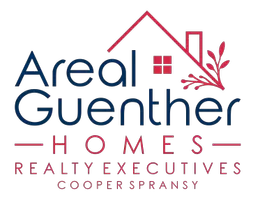Bought with Century 21 Affiliated
For more information regarding the value of a property, please contact us for a free consultation.
5862 Lien Road Madison, WI 53718
Want to know what your home might be worth? Contact us for a FREE valuation!

Our team is ready to help you sell your home for the highest possible price ASAP
Key Details
Sold Price $385,000
Property Type Single Family Home
Sub Type 2 story,Shared Wall/HalfDuplex
Listing Status Sold
Purchase Type For Sale
Square Footage 1,753 sqft
Price per Sqft $219
Subdivision Village At Autumn Lake
MLS Listing ID 1970302
Style Prairie/Craftsman
Bedrooms 3
Full Baths 2
Half Baths 1
HOA Fees $24/ann
Year Built 2019
Annual Tax Amount $6,263
Tax Year 2022
Lot Size 3,049 Sqft
Property Description
Discover the perfect blend of nature and modern living in this immaculate twin home! Luxurious vinyl plank flooring guides you through the open main level, highlighted by a sunlit living room flowing seamlessly into a kitchen boasting quartz countertops, a spacious island, and a pantry. Enjoy a sizable balcony steps from the dining area, perfect for grilling and relaxation. Completing the main level is a convenient half bath, laundry facilities, and clever storage solutions. Upstairs, retreat to the primary bedroom suite featuring a tray ceiling, a walk-in closet, and a spa-like full bathroom. The lower level offers a partially finished space with exposed elements, providing potential for a future legal bedroom, and is stubbed for a full bathroom. Close to shops & dining! Check out 3D tour
Location
State WI
County Dane
Area Madison - C E08
Zoning RESR2Z
Rooms
Other Rooms Mud Room
Kitchen Breakfast bar, Pantry, Kitchen Island, Range/Oven, Refrigerator, Dishwasher, Microwave, Disposal
Interior
Heating Forced air, Central air
Cooling Forced air, Central air
Laundry M
Exterior
Exterior Feature Deck
Parking Features 2 car, Attached, Opener, Alley entrance
Garage Spaces 2.0
Building
Lot Description Sidewalk
Water Municipal water, Municipal sewer
Structure Type Vinyl
Schools
Elementary Schools Meadow View
Middle Schools Prairie View
High Schools Sun Prairie East
School District Sun Prairie
Others
Pets Allowed Restrictions/Covenants, In an association (HOA)
Read Less

This information, provided by seller, listing broker, and other parties, may not have been verified.
Copyright 2024 South Central Wisconsin MLS Corporation. All rights reserved
GET MORE INFORMATION

QUICK SEARCH
- Homes For Sale in Stoughton, WI
- Homes For Sale in Madison, WI
- Homes For Sale in Windsor, WI
- Homes For Sale in Sun Prairie, WI
- Homes For Sale in Waunakee, WI
- Homes For Sale in Bristol, WI
- Homes For Sale in Lake Mills, WI
- Homes For Sale in Middleton, WI
- Homes For Sale in Reeseville, WI
- Homes For Sale in Deforest, WI
- Homes For Sale in Oakland / Winchell, Kalamazoo, MI
- Homes For Sale in Mazomanie, WI
- Homes For Sale in Columbus, WI
- Homes For Sale in Cross Plains, WI
- Homes For Sale in Springdale, Williamsburg, VA
- Homes For Sale in Cottage Grove, WI
- Homes For Sale in Warrens, WI
- Homes For Sale in Monroe, WI



