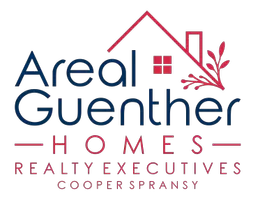For more information regarding the value of a property, please contact us for a free consultation.
8465 Northview Drive Pleasant Prairie, WI 53158
Want to know what your home might be worth? Contact us for a FREE valuation!

Our team is ready to help you sell your home for the highest possible price ASAP
Key Details
Sold Price $510,000
Property Type Single Family Home
Sub Type 1 story
Listing Status Sold
Purchase Type For Sale
Square Footage 3,625 sqft
Price per Sqft $140
Subdivision Prairie Ridge Estate
MLS Listing ID 1961509
Style Ranch
Bedrooms 4
Full Baths 3
HOA Fees $12/ann
Year Built 2002
Annual Tax Amount $5,582
Tax Year 2023
Lot Size 0.470 Acres
Property Sub-Type 1 story
Property Description
Don't miss this spacious ranch home in a great location! It's conveniently located minutes from; Shoppes at Prairie Ridge including Costco and Target, restaurants, 5 minutes from Pleasant Prairie Premium Outlets and easy highway access! The main level boasts beautiful floors throughout, a large kitchen with an island, granite counters, double oven, and a pantry. You'll also appreciate the tray ceilings in many rooms. The expansive primary suite has a large bathroom with a double vanity and jetted bathtub as well as an oversized walk-in closet. Enjoy the formal dining room, sunroom and living room with a gas fireplace. The finished basement includes a kitchenette, bedroom, full bath, & much more!Relax on the patio in the large backyard with mature trees. Your perfect retreat awaits!
Location
State WI
County Kenosha
Area Other In Wi
Zoning RES
Rooms
Other Rooms Sun Room , Den/Office
Kitchen Pantry, Kitchen Island, Range/Oven, Refrigerator, Dishwasher, Disposal
Interior
Heating Forced air
Cooling Forced air
Fireplaces Number Gas
Laundry M
Exterior
Exterior Feature Patio
Parking Features 2 car, Attached, Opener
Garage Spaces 2.0
Building
Water Municipal water, Municipal sewer
Structure Type Vinyl,Brick
Schools
Elementary Schools Call School District
Middle Schools Call School District
High Schools Call School District
School District Kenosha
Others
Pets Allowed Restrictions/Covenants
Read Less

This information, provided by seller, listing broker, and other parties, may not have been verified.
Copyright 2025 South Central Wisconsin MLS Corporation. All rights reserved
GET MORE INFORMATION
QUICK SEARCH
- Homes For Sale in Stoughton, WI
- Homes For Sale in Madison, WI
- Homes For Sale in Windsor, WI
- Homes For Sale in Sun Prairie, WI
- Homes For Sale in Waunakee, WI
- Homes For Sale in Bristol, WI
- Homes For Sale in Lake Mills, WI
- Homes For Sale in Middleton, WI
- Homes For Sale in Reeseville, WI
- Homes For Sale in Deforest, WI
- Homes For Sale in Oakland / Winchell, Kalamazoo, MI
- Homes For Sale in Mazomanie, WI
- Homes For Sale in Columbus, WI
- Homes For Sale in Cross Plains, WI
- Homes For Sale in Springdale, Williamsburg, VA
- Homes For Sale in Cottage Grove, WI
- Homes For Sale in Warrens, WI
- Homes For Sale in Monroe, WI



