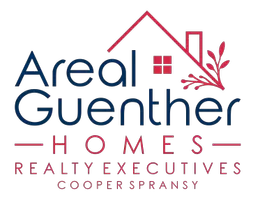Bought with Realty Executives Cooper Spransy
For more information regarding the value of a property, please contact us for a free consultation.
1409 Nordland Dr Stoughton, WI 53589
Want to know what your home might be worth? Contact us for a FREE valuation!

Our team is ready to help you sell your home for the highest possible price ASAP
Key Details
Sold Price $511,354
Property Type Single Family Home
Sub Type 2 story,New/Never occupied
Listing Status Sold
Purchase Type For Sale
Square Footage 2,562 sqft
Price per Sqft $199
Subdivision Nordic Ridge
MLS Listing ID 1942723
Style Other
Bedrooms 4
Full Baths 3
Half Baths 1
Year Built 2022
Annual Tax Amount $2
Tax Year 2021
Lot Size 7,405 Sqft
Property Description
Brand New & Waiting for You!! The Kennedy is a stunning 2 story home in a highly desirable neighborhood. Main floor open concept living,dining area, and kitchen with granite countertops & island, complete with Pantry! Additional family room offers abundant space to entertain & host gatherings! Primary suite features walk in closet & shower with sizable bathroom! Laundry room located right next to Primary suite, along with 2 other bedrooms makes this home both practical & functional! Finished LL for additional Bedroom & Full size Bathroom, and ample sized Rec Room! BONUS ALERT: Covered front porch is west facing - Perfect outdoor living space to unwind watching the gorgeous Nordic Ridge Sunsets! Call us today to set up your private VIP tour! Listing Agent is a member of selling LLC.
Location
State WI
County Dane
Area Stoughton - C
Zoning SR4
Rooms
Other Rooms Rec Room
Kitchen Pantry, Kitchen Island, Range/Oven, Refrigerator, Dishwasher, Microwave, Disposal
Interior
Heating Forced air, Central air
Cooling Forced air, Central air
Laundry U
Exterior
Parking Features 2 car, Attached, Opener
Garage Spaces 2.0
Building
Lot Description Corner, Sidewalk
Water Municipal water, Municipal sewer
Structure Type Vinyl,Stone
Schools
Elementary Schools Fox Prairie
Middle Schools River Bluff
High Schools Stoughton
School District Stoughton
Others
Pets Allowed Restrictions/Covenants
Read Less

This information, provided by seller, listing broker, and other parties, may not have been verified.
Copyright 2025 South Central Wisconsin MLS Corporation. All rights reserved
GET MORE INFORMATION
QUICK SEARCH
- Homes For Sale in Stoughton, WI
- Homes For Sale in Madison, WI
- Homes For Sale in Windsor, WI
- Homes For Sale in Sun Prairie, WI
- Homes For Sale in Waunakee, WI
- Homes For Sale in Bristol, WI
- Homes For Sale in Lake Mills, WI
- Homes For Sale in Middleton, WI
- Homes For Sale in Reeseville, WI
- Homes For Sale in Deforest, WI
- Homes For Sale in Oakland / Winchell, Kalamazoo, MI
- Homes For Sale in Mazomanie, WI
- Homes For Sale in Columbus, WI
- Homes For Sale in Cross Plains, WI
- Homes For Sale in Springdale, Williamsburg, VA
- Homes For Sale in Cottage Grove, WI
- Homes For Sale in Warrens, WI
- Homes For Sale in Monroe, WI



