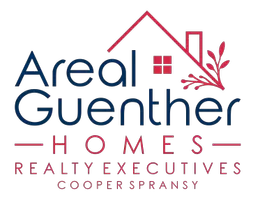Bought with Realty Executives Cooper Spransy
For more information regarding the value of a property, please contact us for a free consultation.
5707 Summer Shine Dr Madison, WI 53718
Want to know what your home might be worth? Contact us for a FREE valuation!

Our team is ready to help you sell your home for the highest possible price ASAP
Key Details
Sold Price $425,000
Property Type Single Family Home
Sub Type 2 story
Listing Status Sold
Purchase Type For Sale
Square Footage 2,424 sqft
Price per Sqft $175
Subdivision Village At Autumn Lake
MLS Listing ID 1898252
Style National Folk/Farm
Bedrooms 4
Full Baths 2
Half Baths 1
HOA Fees $18/ann
Year Built 2017
Annual Tax Amount $8,373
Tax Year 2019
Lot Size 0.360 Acres
Property Description
Get ready to fall in love! Beautifully maintained 3yr-new home located in Village at Autumn Lake neighborhood just minutes from shopping & restaurants & 15 mins to downtown Madison. Boasting a huge yard (and sledding hill!), this 2,400 sq ft, 4 bed, 2.5 bath Veridian Home will not last long! The open floor plan features kitchen with quartz countertops, tile backsplash, stainless steel appliances, slow-close cabinets & a farmhouse sink. Floor to ceiling fireplace w/stone hearth & reclaimed barn wood mantle. Main floor flex room is perfect for home office or play room. Brand new oversized deck (June 2020). Butler pantry features Auburn Ridge cabinets. Owners suite has his/hers walk-in closets, en suite bath w/walk-in tile shower, Corian counter tops, laminate plank floors.
Location
State WI
County Dane
Area Madison - C E08
Zoning RESR2Z
Rooms
Other Rooms Den/Office
Kitchen Pantry, Kitchen Island, Range/Oven, Refrigerator, Dishwasher, Microwave, Freezer, Disposal
Interior
Heating Forced air, Central air
Cooling Forced air, Central air
Fireplaces Number 1 fireplace, Gas
Laundry M
Exterior
Exterior Feature Deck
Parking Features 2 car, Attached, Opener
Garage Spaces 2.0
Building
Lot Description Sidewalk
Water Municipal water, Municipal sewer
Structure Type Vinyl
Schools
Elementary Schools Creekside
Middle Schools Patrick Marsh
High Schools Sun Prairie
School District Sun Prairie
Others
Pets Allowed Restrictions/Covenants, In an association
Read Less

This information, provided by seller, listing broker, and other parties, may not have been verified.
Copyright 2024 South Central Wisconsin MLS Corporation. All rights reserved
GET MORE INFORMATION

QUICK SEARCH
- Homes For Sale in Stoughton, WI
- Homes For Sale in Madison, WI
- Homes For Sale in Windsor, WI
- Homes For Sale in Sun Prairie, WI
- Homes For Sale in Waunakee, WI
- Homes For Sale in Bristol, WI
- Homes For Sale in Lake Mills, WI
- Homes For Sale in Middleton, WI
- Homes For Sale in Reeseville, WI
- Homes For Sale in Deforest, WI
- Homes For Sale in Oakland / Winchell, Kalamazoo, MI
- Homes For Sale in Mazomanie, WI
- Homes For Sale in Columbus, WI
- Homes For Sale in Cross Plains, WI
- Homes For Sale in Springdale, Williamsburg, VA
- Homes For Sale in Cottage Grove, WI
- Homes For Sale in Warrens, WI
- Homes For Sale in Monroe, WI



