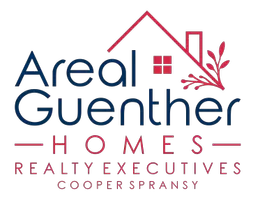4960 Overlook Drive Milton, WI 53563
UPDATED:
Key Details
Property Type Single Family Home
Sub Type 1 story
Listing Status Offer Show
Purchase Type For Sale
Square Footage 2,740 sqft
Price per Sqft $164
Subdivision Harmony Grove
MLS Listing ID 1997628
Style Ranch
Bedrooms 4
Full Baths 3
Year Built 2016
Annual Tax Amount $6,334
Tax Year 2024
Lot Size 0.290 Acres
Acres 0.29
Property Sub-Type 1 story
Property Description
Location
State WI
County Rock
Area Janesville - C
Zoning R1
Direction Newville Rd, E on Russell, N on Overlook
Rooms
Other Rooms Exercise Room , Game Room
Basement Full, Walkout to yard, Partially finished, Poured concrete foundatn
Main Level Bedrooms 1
Kitchen Breakfast bar, Pantry, Kitchen Island, Range/Oven, Refrigerator, Dishwasher, Microwave
Interior
Interior Features Wood or sim. wood floor, Walk-in closet(s), Vaulted ceiling, Washer, Dryer, Water softener inc, At Least 1 tub, Split bedrooms, Hot tub
Heating Forced air, Central air
Cooling Forced air, Central air
Fireplaces Number Electric, 1 fireplace
Inclusions Refrigerator, Stove, Microwave, Dishwasher, Washer, Dryer, Beverage fridge, LL refrigerator, Pool equipment including heat pump, Jacuzzi hot tub, Raised garden beds
Laundry M
Exterior
Exterior Feature Deck, Patio, Storage building, Pool - above ground
Parking Features 3 car, Attached, Opener
Garage Spaces 3.0
Building
Lot Description Adjacent park/public land
Water Municipal water, Municipal sewer
Structure Type Vinyl,Brick
Schools
Elementary Schools Consolidated
Middle Schools Milton
High Schools Milton
School District Milton
Others
SqFt Source Seller
Energy Description Natural gas

Copyright 2025 South Central Wisconsin MLS Corporation. All rights reserved
GET MORE INFORMATION
QUICK SEARCH
- Homes For Sale in Stoughton, WI
- Homes For Sale in Madison, WI
- Homes For Sale in Windsor, WI
- Homes For Sale in Sun Prairie, WI
- Homes For Sale in Waunakee, WI
- Homes For Sale in Bristol, WI
- Homes For Sale in Lake Mills, WI
- Homes For Sale in Middleton, WI
- Homes For Sale in Reeseville, WI
- Homes For Sale in Deforest, WI
- Homes For Sale in Oakland / Winchell, Kalamazoo, MI
- Homes For Sale in Mazomanie, WI
- Homes For Sale in Columbus, WI
- Homes For Sale in Cross Plains, WI
- Homes For Sale in Springdale, Williamsburg, VA
- Homes For Sale in Cottage Grove, WI
- Homes For Sale in Warrens, WI
- Homes For Sale in Monroe, WI



