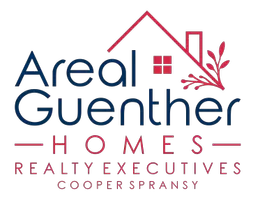2110 East Street Cross Plains, WI 53528
UPDATED:
02/16/2025 11:16 PM
Key Details
Property Type Single Family Home
Sub Type 1 1/2 story
Listing Status Offer Show
Purchase Type For Sale
Square Footage 2,150 sqft
Price per Sqft $220
Subdivision Foxville
MLS Listing ID 1991383
Style Cape Cod
Bedrooms 4
Full Baths 2
Year Built 1950
Annual Tax Amount $4,377
Tax Year 2023
Lot Size 10,454 Sqft
Acres 0.24
Property Sub-Type 1 1/2 story
Property Description
Location
State WI
County Dane
Area Cross Plains - V
Zoning RESD
Direction HWY 14 TO CROSS PLAINS TO NORTH ON EAST ST
Rooms
Basement Full
Main Level Bedrooms 1
Kitchen Breakfast bar, Pantry, Kitchen Island, Range/Oven, Refrigerator, Dishwasher, Microwave, Disposal
Interior
Interior Features Walk-in closet(s), Washer, Dryer, Water softener inc, Cable available, At Least 1 tub
Heating Forced air, Radiant
Cooling Forced air, Radiant
Fireplaces Number Gas
Inclusions Refrigerator, Microwave, Range, Oven, Dishwasher, Wine Fridge, Washer, Dryer, Chest Freezer, Sauna
Laundry L
Exterior
Exterior Feature Deck, Patio
Parking Features 1 car, Detached, Electric car charger, Garage stall > 26 ft deep
Garage Spaces 1.0
Building
Water Municipal water, Municipal sewer
Structure Type Aluminum/Steel,Pressed board
Schools
Elementary Schools Park
Middle Schools Glacier Creek
High Schools Middleton
School District Middleton-Cross Plains
Others
SqFt Source Other
Energy Description Natural gas

Copyright 2025 South Central Wisconsin MLS Corporation. All rights reserved
GET MORE INFORMATION
QUICK SEARCH
- Homes For Sale in Stoughton, WI
- Homes For Sale in Madison, WI
- Homes For Sale in Windsor, WI
- Homes For Sale in Sun Prairie, WI
- Homes For Sale in Waunakee, WI
- Homes For Sale in Bristol, WI
- Homes For Sale in Lake Mills, WI
- Homes For Sale in Middleton, WI
- Homes For Sale in Reeseville, WI
- Homes For Sale in Deforest, WI
- Homes For Sale in Oakland / Winchell, Kalamazoo, MI
- Homes For Sale in Mazomanie, WI
- Homes For Sale in Columbus, WI
- Homes For Sale in Cross Plains, WI
- Homes For Sale in Springdale, Williamsburg, VA
- Homes For Sale in Cottage Grove, WI
- Homes For Sale in Warrens, WI
- Homes For Sale in Monroe, WI



