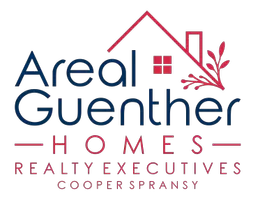521 Hyland Drive Stoughton, WI 53589
UPDATED:
02/05/2025 10:57 PM
Key Details
Property Type Single Family Home
Sub Type 1 story
Listing Status Active
Purchase Type For Sale
Square Footage 1,472 sqft
Price per Sqft $244
Subdivision Glen Oaks
MLS Listing ID 1992923
Style Ranch
Bedrooms 3
Full Baths 1
Half Baths 2
Year Built 1973
Annual Tax Amount $5,555
Tax Year 2024
Lot Size 0.290 Acres
Acres 0.29
Property Description
Location
State WI
County Dane
Area Stoughton - C
Zoning Res
Direction Main Street to North on Van Buren to right on Hyland Drive
Rooms
Other Rooms Rec Room
Basement Full, Partially finished, Poured concrete foundatn
Main Level Bedrooms 1
Kitchen Range/Oven, Refrigerator, Dishwasher
Interior
Interior Features Wood or sim. wood floor, Washer, Dryer, Cable available
Heating Forced air
Cooling Forced air
Inclusions Washer, Dryer, Stove/Over, Dishwasher, Refrigerator, Storage Shed
Exterior
Exterior Feature Deck, Storage building
Parking Features 2 car, Attached, Opener
Garage Spaces 2.0
Building
Water Municipal water, Municipal sewer
Structure Type Vinyl
Schools
Elementary Schools Sandhill
Middle Schools River Bluff
High Schools Stoughton
School District Stoughton
Others
SqFt Source Assessor
Energy Description Natural gas

Copyright 2025 South Central Wisconsin MLS Corporation. All rights reserved
GET MORE INFORMATION
QUICK SEARCH
- Homes For Sale in Stoughton, WI
- Homes For Sale in Madison, WI
- Homes For Sale in Windsor, WI
- Homes For Sale in Sun Prairie, WI
- Homes For Sale in Waunakee, WI
- Homes For Sale in Bristol, WI
- Homes For Sale in Lake Mills, WI
- Homes For Sale in Middleton, WI
- Homes For Sale in Reeseville, WI
- Homes For Sale in Deforest, WI
- Homes For Sale in Oakland / Winchell, Kalamazoo, MI
- Homes For Sale in Mazomanie, WI
- Homes For Sale in Columbus, WI
- Homes For Sale in Cross Plains, WI
- Homes For Sale in Springdale, Williamsburg, VA
- Homes For Sale in Cottage Grove, WI
- Homes For Sale in Warrens, WI
- Homes For Sale in Monroe, WI



