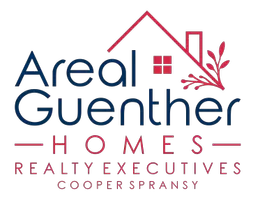302 E Walnut Street Muscoda, WI 53573
UPDATED:
02/02/2025 04:47 PM
Key Details
Property Type Single Family Home
Sub Type 2 story
Listing Status Offer Show
Purchase Type For Sale
Square Footage 1,400 sqft
Price per Sqft $120
MLS Listing ID 1992563
Style Contemporary
Bedrooms 3
Full Baths 2
Annual Tax Amount $1,865
Tax Year 2023
Lot Size 0.270 Acres
Acres 0.27
Property Description
Location
State WI
County Grant
Area Muscoda - V
Zoning R1
Direction Travel on Hwy 80 through Muscoda. Turn east only Walnut St. Travel 2 blocks. The property in on the corner of Walnut St & 3rd Street, on the left.
Rooms
Other Rooms Three-Season
Basement Partial
Main Level Bedrooms 1
Kitchen Breakfast bar, Dishwasher, Disposal, Microwave, Range/Oven, Refrigerator
Interior
Interior Features Wood or sim. wood floor, Walk-in closet(s), Washer, Dryer, Water softener inc, Cable available, At Least 1 tub
Heating Forced air, Central air
Cooling Forced air, Central air
Inclusions Range/Stove, Refrigerator, Microwave, Dishwasher, Washer, Dryer, Water Softener
Laundry M
Exterior
Exterior Feature Deck, Storage building
Parking Features None
Building
Lot Description Corner
Water Municipal water, Municipal sewer
Structure Type Vinyl
Schools
Elementary Schools Riverdale
Middle Schools Riverdale
High Schools Riverdale
School District Riverdale
Others
SqFt Source Other
Energy Description Natural gas

Copyright 2025 South Central Wisconsin MLS Corporation. All rights reserved
GET MORE INFORMATION
QUICK SEARCH
- Homes For Sale in Stoughton, WI
- Homes For Sale in Madison, WI
- Homes For Sale in Windsor, WI
- Homes For Sale in Sun Prairie, WI
- Homes For Sale in Waunakee, WI
- Homes For Sale in Bristol, WI
- Homes For Sale in Lake Mills, WI
- Homes For Sale in Middleton, WI
- Homes For Sale in Reeseville, WI
- Homes For Sale in Deforest, WI
- Homes For Sale in Oakland / Winchell, Kalamazoo, MI
- Homes For Sale in Mazomanie, WI
- Homes For Sale in Columbus, WI
- Homes For Sale in Cross Plains, WI
- Homes For Sale in Springdale, Williamsburg, VA
- Homes For Sale in Cottage Grove, WI
- Homes For Sale in Warrens, WI
- Homes For Sale in Monroe, WI



