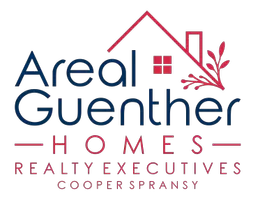N6017 Westview Drive #2 Fond Du Lac, WI 54937
UPDATED:
01/13/2025 04:34 PM
Key Details
Property Type Single Family Home, Condo
Sub Type 2 story,Condominium,Shared Wall/HalfDuplex
Listing Status Active
Purchase Type For Sale
Square Footage 2,840 sqft
Price per Sqft $133
Subdivision Meadow Estates
MLS Listing ID 1991658
Style Prairie/Craftsman
Bedrooms 4
Full Baths 2
Half Baths 1
Year Built 2008
Annual Tax Amount $4,672
Tax Year 2023
Property Description
Location
State WI
County Fond Du Lac
Area Fond Du Lac - T
Zoning Res
Direction Follow I-41 to S Military Rd, Take exit 98 from I-41, Continue on S Military Rd, take Co Rd D, Brown Rd and Esterbrook Rd to Westview Dr
Rooms
Other Rooms Loft , Den/Office
Basement Full, Partially finished, Sump pump, 8'+ Ceiling, Poured concrete foundatn
Main Level Bedrooms 1
Kitchen Breakfast bar, Pantry, Range/Oven, Refrigerator, Dishwasher, Disposal
Interior
Interior Features Walk-in closet(s), Great room, Vaulted ceiling, Washer, Dryer, Air exchanger, Cable available, At Least 1 tub, Internet- Fiber available
Heating Forced air, Central air
Cooling Forced air, Central air
Inclusions Stove/Oven, Refrigerator, Dishwasher, Disposal, Washer and Dryer in garage (not the ones in use)
Laundry M
Exterior
Exterior Feature Deck
Parking Features 2 car, Attached, Opener
Garage Spaces 2.0
Building
Lot Description Rural-in subdivision
Water Municipal water, Municipal sewer
Structure Type Vinyl,Brick
Schools
Elementary Schools Parkside
Middle Schools Sabish
High Schools Fond Du Lac
School District Fond Du Lac
Others
SqFt Source List Agent
Energy Description Natural gas,Electric
Pets Allowed Tenant occupied

Copyright 2025 South Central Wisconsin MLS Corporation. All rights reserved
GET MORE INFORMATION
QUICK SEARCH
- Homes For Sale in Stoughton, WI
- Homes For Sale in Madison, WI
- Homes For Sale in Windsor, WI
- Homes For Sale in Sun Prairie, WI
- Homes For Sale in Waunakee, WI
- Homes For Sale in Bristol, WI
- Homes For Sale in Lake Mills, WI
- Homes For Sale in Middleton, WI
- Homes For Sale in Reeseville, WI
- Homes For Sale in Deforest, WI
- Homes For Sale in Oakland / Winchell, Kalamazoo, MI
- Homes For Sale in Mazomanie, WI
- Homes For Sale in Columbus, WI
- Homes For Sale in Cross Plains, WI
- Homes For Sale in Springdale, Williamsburg, VA
- Homes For Sale in Cottage Grove, WI
- Homes For Sale in Warrens, WI
- Homes For Sale in Monroe, WI



