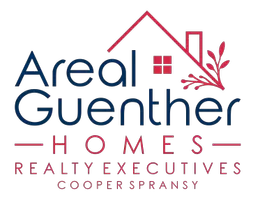4131 Eton Circle Windsor, WI 53598

UPDATED:
12/04/2024 09:16 PM
Key Details
Property Type Single Family Home
Sub Type 2 story,Under construction
Listing Status Active
Purchase Type For Sale
Square Footage 2,907 sqft
Price per Sqft $230
Subdivision Windsor Crossing
MLS Listing ID 1990077
Style Prairie/Craftsman
Bedrooms 4
Full Baths 2
Half Baths 1
Year Built 2024
Annual Tax Amount $1,747
Tax Year 2023
Lot Size 0.380 Acres
Acres 0.38
Property Description
Location
State WI
County Dane
Area Windsor - V
Zoning RES
Direction Hwy 51 north to west on Windsor Rd, south on North Town Rd. West on Taunton
Rooms
Other Rooms Den/Office
Basement Full, Stubbed for Bathroom, Radon Mitigation System, Poured concrete foundatn
Kitchen Pantry, Kitchen Island, Range/Oven, Dishwasher, Microwave
Interior
Interior Features Wood or sim. wood floor, Walk-in closet(s), Water softener inc, Internet - Cable, Internet - DSL, Internet- Fiber available
Heating Forced air, Central air
Cooling Forced air, Central air
Fireplaces Number Gas
Inclusions Oven/Range, Dishwasher, Microwave, Garage Door Remotes
Laundry M
Exterior
Parking Features 3 car
Garage Spaces 3.0
Building
Water Municipal water, Municipal sewer
Structure Type Vinyl,Stone
Schools
Elementary Schools Windsor
Middle Schools Deforest
High Schools Deforest
School District Deforest
Others
SqFt Source Builder
Energy Description Natural gas

Copyright 2024 South Central Wisconsin MLS Corporation. All rights reserved
GET MORE INFORMATION

QUICK SEARCH
- Homes For Sale in Stoughton, WI
- Homes For Sale in Madison, WI
- Homes For Sale in Windsor, WI
- Homes For Sale in Sun Prairie, WI
- Homes For Sale in Waunakee, WI
- Homes For Sale in Bristol, WI
- Homes For Sale in Lake Mills, WI
- Homes For Sale in Middleton, WI
- Homes For Sale in Reeseville, WI
- Homes For Sale in Deforest, WI
- Homes For Sale in Oakland / Winchell, Kalamazoo, MI
- Homes For Sale in Mazomanie, WI
- Homes For Sale in Columbus, WI
- Homes For Sale in Cross Plains, WI
- Homes For Sale in Springdale, Williamsburg, VA
- Homes For Sale in Cottage Grove, WI
- Homes For Sale in Warrens, WI
- Homes For Sale in Monroe, WI



